South Bohemia Exhibition in Tábor, 1929 – Professor Theodor Petřík and Tábor
15th exhibition of Šechtl & Voseček Museum of Photography.
Interactive map of the exhibition
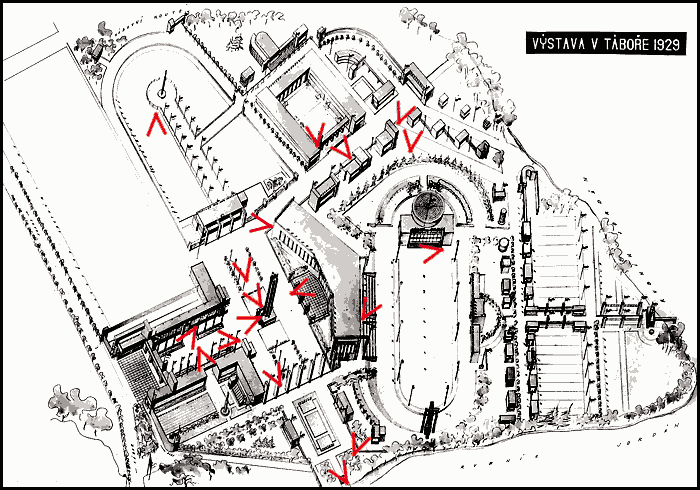 |
Introduction
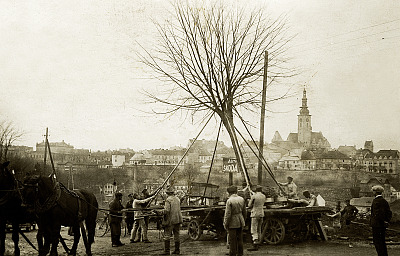
Several Exhibitions had already been held in Tábor in the 19th and early 20th centuries (in 1864, 1886 and 1902). However, the South Bohemia Exhibition in 1929, designed by architects Jan Chomutovský and Theodor Petřík, was noted for its modern architectural and urban concept.
The President of the exhibition, Dr. Adolf Kroupa, described the striving for distinction. “Tábor”, he said, “faithful to its glorious past and its importance among South Bohemian cities, needs a unique, »Tábor« exhibition”. This resulted in the idea of combining the South Bohemia Exhibition with the Czechoslovak Military Display.(3)
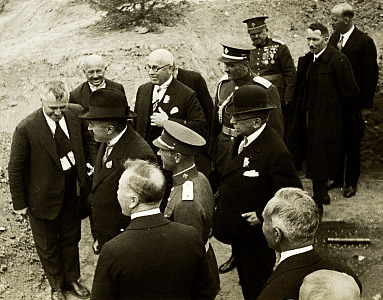
The South Bohemia Exhibition, opened on June 23, 1929, consisted of several themes. The main ones were the Czechoslovak Military Display, and the pavilions of Trade, Industry, Agriculture and Education (located in the secondary school building). In addition to the exhibition itself on the banks of Lake Jordan (now the site of the Tábor swimming baths), it was complemented by a series of displays spread throughout the city.
The exhibition was accompanied by congresses, festivals, cultural events, for example, a congress of museum curators (accompanied by an “ethnographic day”), and congresses of teachers, builders, representatives of business and trade chambers, tax officials,chessplayers, publicans, Czechoslovak gardeners, and various crafts and political parties and visits by many eminent guests, including President T. G. Masaryk, who visited on 30 June 1929.
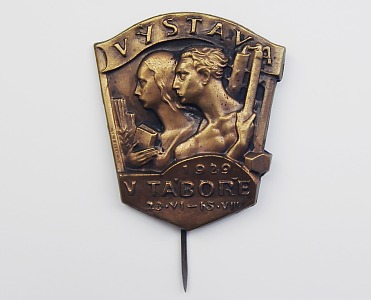
On Thursday 4 July, the thirteenth day after opening, a severe storm destroyed much of the exhibition. “A violent wind storm ravaged almost all of Central Europe. The consequences for the Czech Republic were cruel, but the effects on the Tábor exhibition were overwhelming. You couldn’t see in the streets. Light bulbs just flickeredandwentout.Powerlinesweretorndown.” (4) Next week in the weekly news of Tábor, it was reported: “One third of the entrance gate was destroyed. The music pavilion and its side wings was washed away, and most of the pavilions were damaged. The entertainment area was demolished. The damage to buildings was estimated at 850,000 crowns. The exhibition committee closed the exhibition area on Friday morning. Repairs were done with all possible speed, and by 1:00 pm Friday, the entire exhibition was re-opened.” (5)
Of the structures created for this Exhibition, only one building today remains – the Pavilion of Trade, which now serves as a gym, although the urban structure is still evident in today’s street layout.
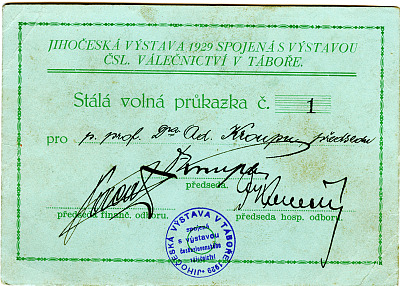
Architect Jan Chomutovský, and the design of the South Bohemia Exhibition, 1929
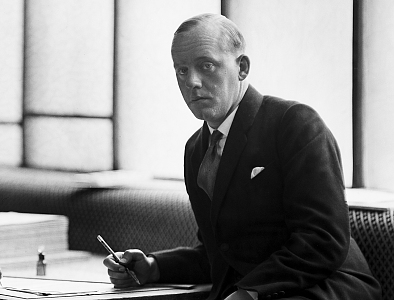
Renowned Tábor-born architect Jan Chomutovský graduated from the School of Architecture at the Academy of Fine Arts in Prague, and did most of his work there. Through the 1920’s and early 1930’s, he was also active in Tábor. In 1926, with František Novoveský, he won a competition to design the new Electrical Workers Union Hall. In 1929 he became famous as co-designer of the South Bohemia Exhibition in Tábor, this time in conjunction with Theodor Petřík. In 1930–31 he designed the main building of Bechyně spa (today’s Jana House), and in 1931, he built his own villa in Tábor.
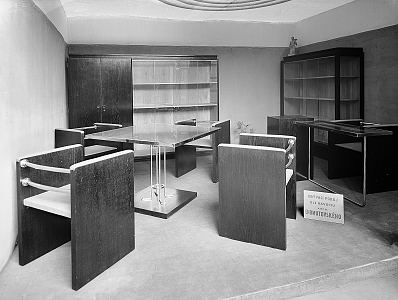
He also designed functionalist-style furniture. The archive of the Šechtl & Voseček studio contains several pictures of the Exhibition of Furniture, which was a part of the 1929 Exhibition. Modern furniture designed by Chomutovský was displayed next to decorative historic-style furniture, which at that time was very popular.
In 1929, architect Chomutovsky published an article about the South Bohemia Exhibition in the magazine Stavitel (Builder). He describes the concept of the exhibition in this way: “In the South Bohemia Exhibition project, we achieved unity of composition in the architecture, which was essential for its success.
The layout of the exhibition was expansive, ideally complemented by the unique natural beauty of Lake Jordan.
The foundation of the design was the entry avenue, with its entrance gate, leading to the main ceremonial area bounded by the rectangular wings of the entry pavilions.
Administration, ticket office,fire,police,etcwereintwolongitudinal wings in front of the entry gate. The bulk of the entrance gate harmonised with the bilateral longitudinal pavilions beyond.
The entrance avenue was visually closed by the Pavilion of Trade, Business and Industries, with the illumination tower in the middle of the ceremonial area.
The Pavilion of the Ministry of National Defence was situated on the left side of the ceremonial area. The Czechoslovak Military Display was located in the adjacent open space. The right side of this area was closed by pylons, forming the entry to the Exhibition of Horticulture.
A requirement for the Pavilion of Trade was that it later would be adapted into a gym for the sport union Sokol, so it had to be designed with this in mind, while the large Pavilion of South Bohemian Agriculture was designed to demonstrate the technological achievement of the region.
Among other pavilions deserving mention were those of Písek town, and of three large restaurants (including that of the local brewery, with its dance floor).
The capital city of Prague provided the landscaping, where the garden setting made an appropriate background for the architecture of the pavilions.
The South Bohemia Exhibition and its architecture will be a notable milestone in the development of contemporary architecture in South Bohemia, and will give publicity to, and win acceptance of, the modern architecture seen here.
This exhibition has contributed significantlytotransformingthe view of modern architecture, which is still very conservative in this small town. It will help in the realising of other modern projects in the future.” (6) (7) (8)
Architect Chomutovský later become a deputy of the Czechoslovak People’s Party. In 1948, after the communist coup, he, like many other politicians, escaped from Czechoslovakia. There are several informations that he lived in the USA. His date of death is unknown.
Professor Dr. Theodor Petřík, and his association with Tábor
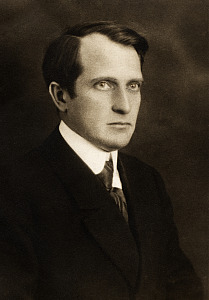
Theodor Petřík was born in Tábor on 8 October 1882, son of Dr František Petřík and Tonička (born Koldová). After graduating from secondary school in Tábor, he studied Architecture and Building Construction at the Czech Technical University in Prague.
Later, agricultural architecture became his life’s work. In 1910 he gained his Ph.D. at the Czech Technical University, and in 1923, he became a full professor, and chairman of the new Institute of Agricultural Engineering. In 1927–28, he was dean of the University of Agriculture in Prague.
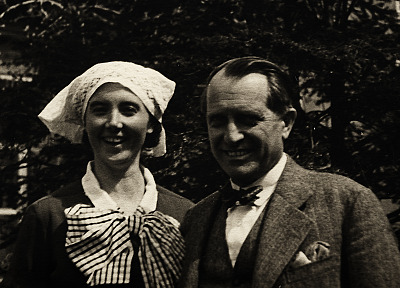
He worked in agricultural engineering for the rest of his life, and many articles were written about his pioneering activities in this field.TheodorPetříkexpressedhiscredoasfollows:“When I was thinking of my future specialization I turned my attention towards agricultural engineering. It was a neglected fieldofarchitecture, particularly in higher education, not only in our country but also abroad… From the beginning I saw agricultural architecture as a technology serving agricultural production. The fact that I came from a family of doctors led me to focus on improving health aspects in agricultural production.“
Professor Petřík’s reputation in the fieldofagriculturalengineering overshadows his other early work. In particular, he significantlyaffectedtheappearanceofhishometownofTábor. Among the buildings he designed were the potato drying building (1916), the cannery (1918), the South Bohemia smoke-drying factory (1920), the potato selection station at Slapy in Tábor (1921), adaptation of the house of Prof. Kroupa in Pražská St (1922), the sanatorium in Planá nad Lužnicí (1922), Mr. Kovář’s house at 9 Května St (1926), and the Tábor Army barracks (1930).
In 1919 he designed the Hýlačka view-tower near Tábor. This building was such a success, and was so popular, that a copy was built in Žamberk. According to family legend, the concept of this view-tower came when architect Petřík was painting a panorama of Tábor, and this tower was added to the picture to complete the composition. The President of the Czech Tourists Club saw the painting, and asked Petřík to turn it into reality.
For many years, architect Petřík worked in Tábor as a conservator of significantbuildings,andhewasalsoactiveintheClub for Old Prague.
On many of these projects, he collaborated with his wife, Milada Petříková-Pavlíková, (daughter of Tábor doctor Josef Pavlík), an excellent architect in her own right, and the first Czech woman to study architecture at the Czech Technical University. After the death of Professor Dr. Theodor Petřík in 1941, Milada Petříková-Pavlíková wrote a detailed biography of his work. (9) (10)
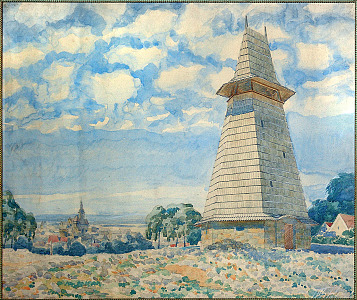
Acknowledgments
- Photography
- Josef Jindřich Šechtl, digital archive of Šechtl & Voseček studio
- Author
- Eva Hubičková
- Consultant
- Ing. Jiří Kroupa
- Reproduction of photographs
- Jan Hubička, Eva Hubičková, Marie Šechtlová
- Language editing
- Václav Šedivý
- Translation
- John Titchener, Eleanor Schlee